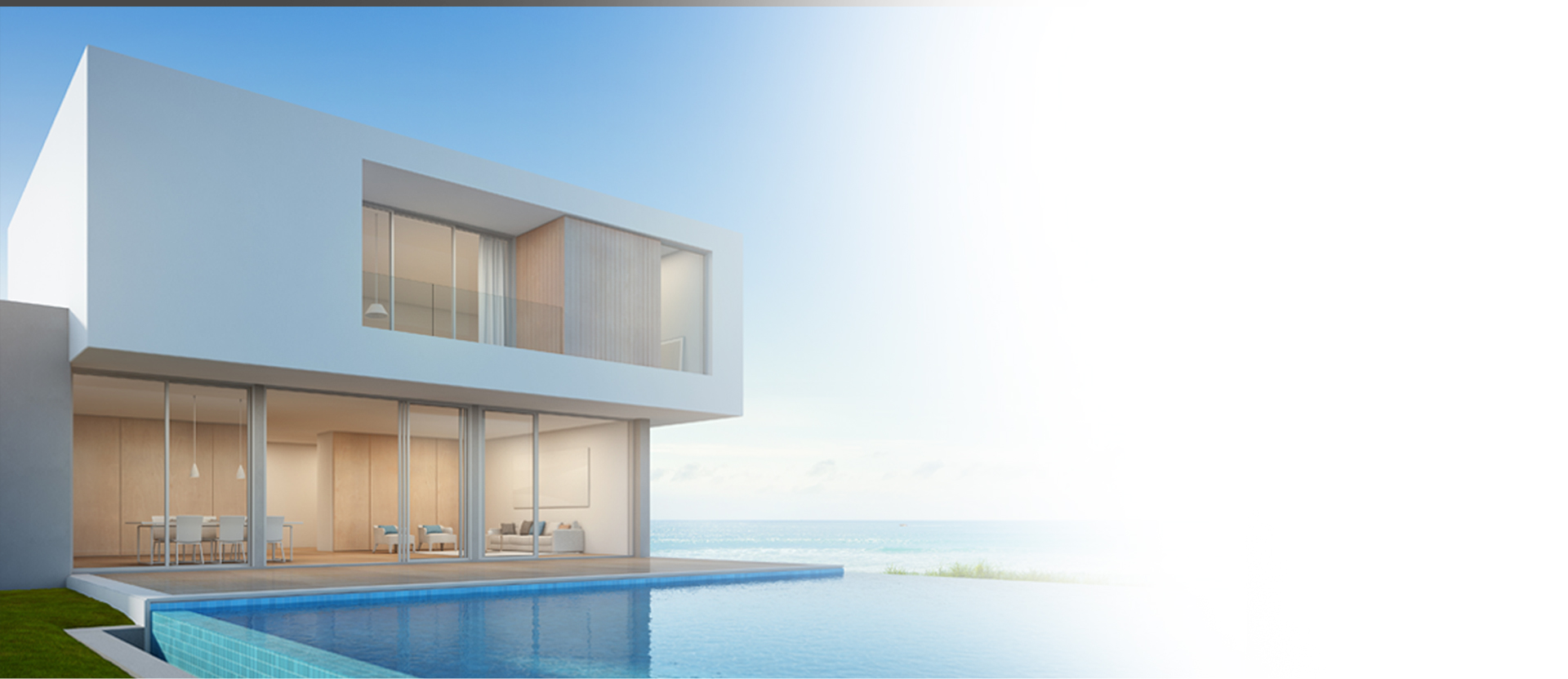Custom Homes
Camorino Custom Homes deliver a unique personalised building experience from concept to construction.
read moreAlterations & Additions
Camorino Constructions specialise in remodelling and transforming existing residences into beautiful, new living spaces.
read moreHave An Enquiry?
Got an enquiry? or just looking for some more information? Fill out our form below and we'll get back to you as soon as possible.
read moreHave a question? Get in touch
Frequently Asked Questions (FAQ) and things to know when building a new home with Camorino.
When building a new home its important that you select a builder that best suits your needs. Here are some of our FAQ and answers that will help you prior to starting the process of building a home with Camorino Constructions.
What is the difference between Camorino and other builders?
Camorino are a low volume custom home builder which is a huge advantage to anyone looking to build a home of their own. It is run by the owner and we take pride in building new homes that reflect the quality and attention to detail that is often lacking in mass produced project builder homes. All our builds are 100% custom. We don’t offer a basic selection package with standard finishes instead we engage an interior designer for you to provide a more personal service.
Camorino tend to build homes that the volume builders can’t build or do not wish to build due to the degree of difficulty or customisation. Whether it’s your design or ours, we maintain a personal and professional service found with smaller companies.
How much will my home cost?
There are 4 things that affect the cost of a home.
- The size
- The complexity of the design
- The nature of the inclusions (basic, standard, luxury)
- The characteristics of the land (fall, orientation etc)
Only after considering all these factors can some site specific price guides be given.
Generally though a custom single storey ICF home starts from $350k.
We do not have a price list with pre packaged off the plan designs because we individually design beautiful homes for each client, taking into account their needs and their budget. If you have plans we can provide a price estimate upon request to assist with a feasibility on a site you want to purchase or a home you’d like to build.
What are home building site costs?
When building a new home there will be costs associated with getting your block prepared for construction. These are referred to as site costs. Generally the more difficult the block the higher the site cost will be. Some examples of site costs would be excavation, demolition or tree removal and retaining walls. If a block is unserviced or requires new services these costs would form part of the site costs. During the initial PPA contract stages ALL of these costs will be ascertained which eliminates and hidden surprises and provides a greater form of transparency to the building process.
What are site services?
Power, water, gas etc are services. New estates have all services brought to the boundary of your block. However if you are considering a knock down and rebuild home, additional services may be required such as underground power where there was originally overhead or existing services may require upgrading.
How will the slope of my block affect the cost of construction?
Flat blocks are usually built on compacted sand. As the block becomes steeper additional work is required to get it prepared for construction. Preparation often involves excavation and depending on the degree of difficulty, retaining walls and in some cases a basement. Once the fall of the land exceeds a certain level of fall more difficult methods of construction are required which by nature are slower and require a greater investment. As a rule of thumb the steeper the block the higher the cost will be for the build. Other things to consider with steep blocks are site access for deliveries and issues with the height of your home.
Do you have a list of Standard Inclusions when building a home?
No. We offer a total custom home design and construction service and all our builds are different. We allow the client to have unlimited choice when it comes to fixtures and finishes all the way from marble or timber floors right through to the hot water system – every item is selected by you or by a designer making for a truly unique build.
Is it possible to change the floor plan layout and keep the same outside appearance?
Yes it is. In fact, we discourage rubber stamping of existing designs onto your building site. All our plans are customised to meet the needs and budget of clients just like you and take full advantage of the site. If however there is a plan or elevation that really appeals to you we are more than happy to modify it to suit. We can offer different options for the external appearance of a particular floor plan, by changing the roof shape, colours, materials etc.
Do you include landscaping?
Yes we can also include a budget for landscaping, fencing and swimming pools as well as pool pavilions.
How long will it take to build a home?
Generally the construction period is approximately 9 months for a standard double storey home of approximate size of 250m2. The complexity, size and inclusions of the home can affect the length of the construction period. The term in the building contract takes into consideration the specific requirements of your home and site. For difficult sites the construction period can take 12 – 15 months.
Can we visit the building site to see our home during construction?
Yes you can. Access is by appointment and usually during normal working hours.



